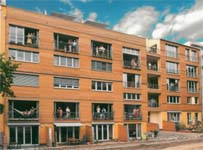upstairs-downstairs
The upstairs – downstairs co-housing community is planning a sophisticated, ecologically sustainable house with 14 apartment units, ranging from 63 m² to 147 m² in size, on a sunny south-facing property. With its four apartments, one maisonette and eight three-story, top- and lower-story split-level houses, this 5½-story tall multiple family dwelling is a model of modern urban living. The lower-story apartments have access to a large private garden measuring approx. 60 m², and the upper-story apartments have a generously large, south-facing roof terrace. As part of the co-housing district at the tip of the Weißensee, this project is planning a spacious community garden.
| Client | upstairs downstairs GbR |
| Budget | 3.2 Mio EUR |
| Period | 2009 - 2012, Seeking members |
| Our tasks | 2009 - 2012 Loan acquisition, Initial expert advice, Land contract, Moderation/facilitation, Project management |
| Further Information | [ mehr... ] |
| Partner | ARGE Hillig FSF architects, AREA |

UPSTAIRS - DOWNSTAIRS. Foto: Alex Kiening